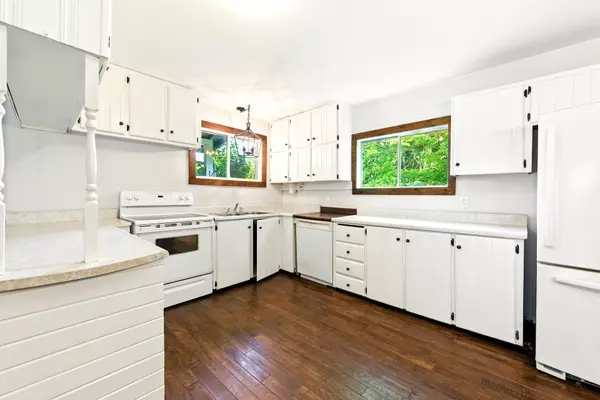$380,000
$399,900
5.0%For more information regarding the value of a property, please contact us for a free consultation.
4388 Henderson RD Frontenac, ON K0H 1B0
4 Beds
2 Baths
0.5 Acres Lot
Key Details
Sold Price $380,000
Property Type Single Family Home
Sub Type Detached
Listing Status Sold
Purchase Type For Sale
Approx. Sqft 1500-2000
Subdivision 53 - Frontenac North
MLS Listing ID X12259819
Sold Date 08/01/25
Style 2-Storey
Bedrooms 4
Building Age 31-50
Annual Tax Amount $1,505
Tax Year 2024
Lot Size 0.500 Acres
Property Sub-Type Detached
Property Description
This MOVE IN READY, 2-storey country home offers incredible value on nearly 2 acres, just minutes from both Kashwakamak Lake and Big Gull Lake. With 4 bedrooms and 2 bathrooms, its the perfect setup for first-time buyers or a growing family seeking space and privacy. The warm ambiance of the wood stove, along with a screened-in porch and covered front porch, invites you to relax and soak up the rural surroundings. Outside, a peaceful pond adds to the tranquil setting, and the impressive detached garage (28 x 24)with soaring 12 ceilings & 2 carports offers endless possibilities for hobbies, storage, or workspace. Whether you're dreaming of a workshop, storing recreational gear, or starting a side hustle, this space delivers. With mini-splits installed in 2023 for efficient heating and cooling, and located on a school bus route, this property offers an easy, comfortable lifestyle at a price that's hard to beat for a house and shop combo.
Location
Province ON
County Frontenac
Community 53 - Frontenac North
Area Frontenac
Zoning H - Hamlet
Rooms
Family Room Yes
Basement Crawl Space
Kitchen 1
Interior
Interior Features None
Cooling Other
Fireplaces Type Wood Stove
Exterior
Exterior Feature Private Pond, Recreational Area, Year Round Living
Parking Features Private
Garage Spaces 2.0
Pool None
View Trees/Woods
Roof Type Metal,Shingles
Lot Frontage 200.04
Lot Depth 400.08
Total Parking Spaces 12
Building
Foundation Block
Others
Senior Community Yes
Security Features None
Read Less
Want to know what your home might be worth? Contact us for a FREE valuation!

Our team is ready to help you sell your home for the highest possible price ASAP
GET MORE INFORMATION





