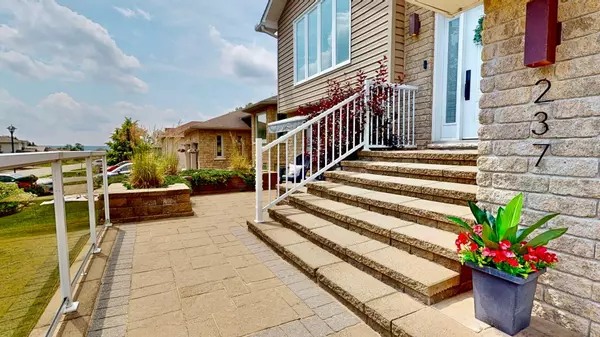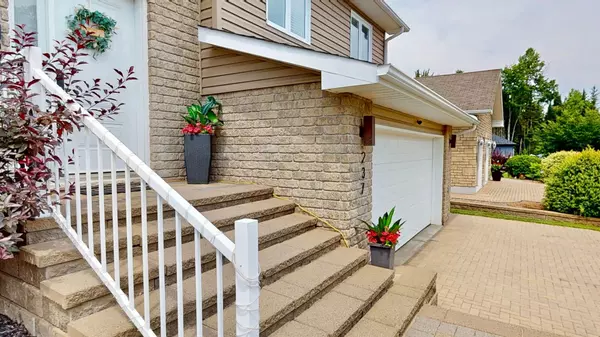$770,000
$759,900
1.3%For more information regarding the value of a property, please contact us for a free consultation.
237 Osprey CRES Callander, ON P0H 1H0
4 Beds
2 Baths
Key Details
Sold Price $770,000
Property Type Single Family Home
Sub Type Detached
Listing Status Sold
Purchase Type For Sale
Approx. Sqft 1100-1500
Subdivision Callander
MLS Listing ID X12282402
Sold Date 07/23/25
Style Bungalow-Raised
Bedrooms 4
Building Age 16-30
Annual Tax Amount $4,636
Tax Year 2025
Property Sub-Type Detached
Property Description
The perfect family retreat in a prime location! Nestled in one of Callander's most sought-after neighbourhoods and just seconds from the golf course, this 2006-built home is the full package. Backing onto serene forested land of Osprey Golf Course, it offers the peace and privacy families crave with all the conveniences close at hand. Step inside to discover a bright, open-concept main floor ideal for modern family living. With 3+1 bedrooms, 2 bathrooms, and a fully finished walk-out basement, theres plenty of space for everyone to spread out and feel at home. Highlights include: * Double-wide interlocked driveway * In-Ground Sprinkler * Fully Fenced Yard * Landscaped Backyard Oasis * Spacious double car garage * Entertaining deck off the kitchen * Walk-out basement to the private backyard * Beautiful Quartz countertops (2024)* Efficient natural gas furnace (2014) * New shingles (2016) * Tasteful upgrades throughout * Pre-inspected for your peace of mind Meticulously maintained and move-in ready, 237 Osprey Cres. is ready to welcome it's next chapter. If you're searching for comfort, space, and a quiet backdrop to everyday life-THIS IS THE ONE!
Location
Province ON
County Parry Sound
Community Callander
Area Parry Sound
Zoning R1
Rooms
Family Room Yes
Basement Finished with Walk-Out
Kitchen 1
Separate Den/Office 1
Interior
Interior Features Water Meter, Water Heater, Floor Drain, Air Exchanger, Auto Garage Door Remote
Cooling Central Air
Fireplaces Number 1
Fireplaces Type Family Room, Natural Gas
Exterior
Garage Spaces 2.0
Pool None
View Golf Course
Roof Type Asphalt Shingle
Lot Frontage 59.06
Lot Depth 150.92
Total Parking Spaces 6
Building
Foundation Concrete Block
Others
Senior Community Yes
Read Less
Want to know what your home might be worth? Contact us for a FREE valuation!

Our team is ready to help you sell your home for the highest possible price ASAP
GET MORE INFORMATION





