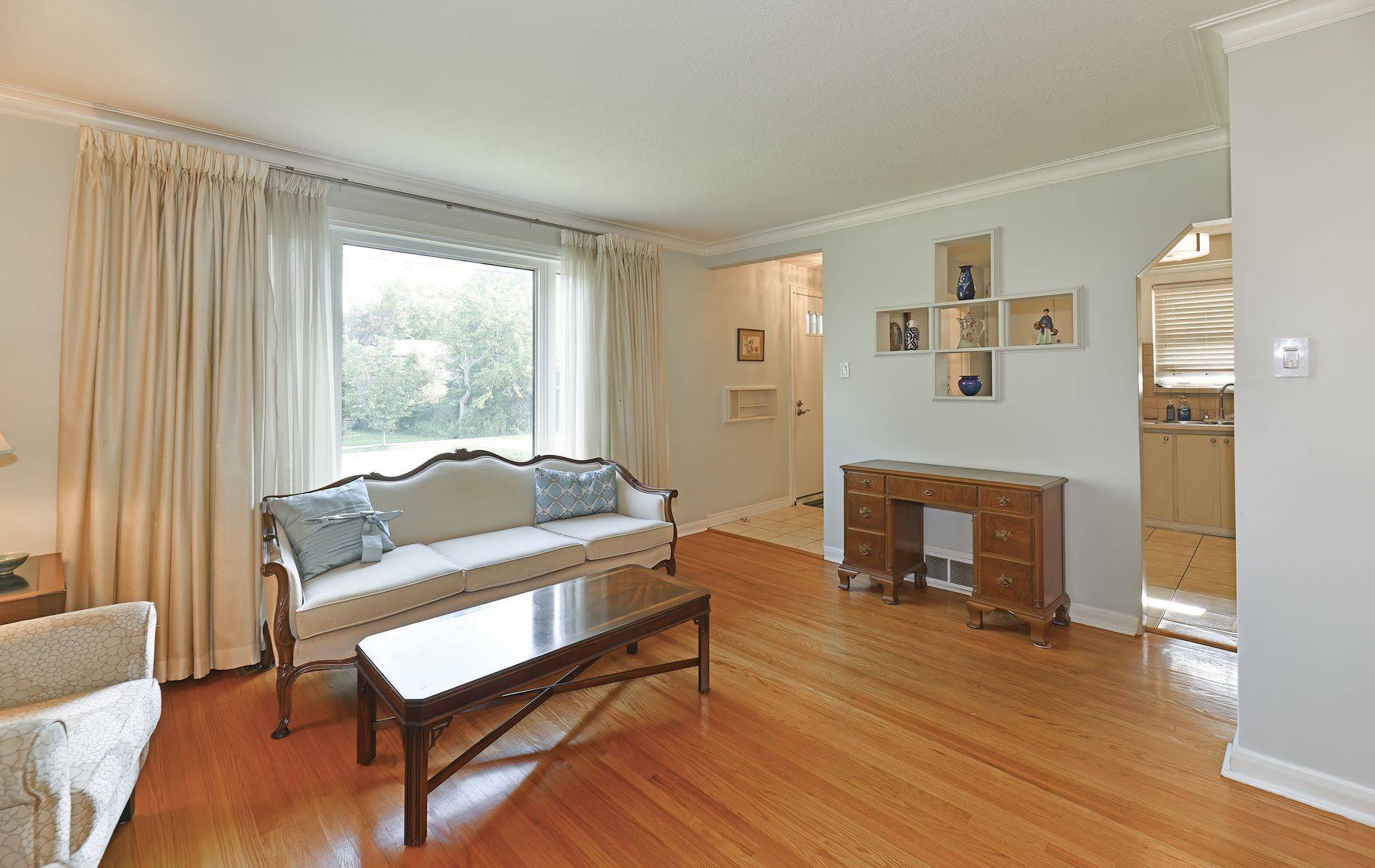$950,000
$899,900
5.6%For more information regarding the value of a property, please contact us for a free consultation.
111 Surrey AVE Toronto E04, ON M1R 1H2
3 Beds
2 Baths
Key Details
Sold Price $950,000
Property Type Single Family Home
Sub Type Detached
Listing Status Sold
Purchase Type For Sale
Approx. Sqft 700-1100
Subdivision Wexford-Maryvale
MLS Listing ID E12222293
Sold Date 07/02/25
Style Bungalow
Bedrooms 3
Building Age 51-99
Annual Tax Amount $4,728
Tax Year 2025
Property Sub-Type Detached
Property Description
In Real Estate Its All About Location-Location-Location! This Beautiful Well-Built Brick Home Has That And More! Situated On A Quiet Street In The Highly Desirable Wexford Area It Is An Exceptional Investment Opportunity For Families Looking For Space To Expand, For Investors Seeking Rental Income In A High-Demand Location, Or For Renovators And Contractors. Boasting A 52 Foot X 105 Foot Premium Lot, There Is Great Potential For Its New Owner! The Main Floor Is Substantial With A Large Living/Dining Area, Spacious Kitchen, The Primary Bedroom Offers Two Closets. The Two Additional Bedrooms Have Ample Closet Space And Large Windows Providing Plenty Of Natural Light. Fully Renovated Main Bath. A Side Entrance To A Partially Finished Basement Offers Endless Possibilities For Future Basement Rental (With Existing 3-piece Bath) Or Your Dream Theatre Room! You Have A Short Walk To The Eglinton LRT, You Can Walk To Wexford Park Or Cycle Through The New Meadoway Park. You Are Steps To Schools, Restaurants (Taste Of Lawrence!), Shops, 24 HR TTC, Easy Access To Hwy 401 & 404. Come For A Visit And Fall In Love Have Your Keys In Time For Labour Day!
Location
Province ON
County Toronto
Community Wexford-Maryvale
Area Toronto
Zoning RD*287)
Rooms
Family Room No
Basement Separate Entrance, Partially Finished
Kitchen 1
Interior
Interior Features Primary Bedroom - Main Floor, Water Heater Owned
Cooling Central Air
Exterior
Exterior Feature Privacy
Parking Features Private
Garage Spaces 1.0
Pool None
View Garden
Roof Type Shingles
Lot Frontage 52.0
Lot Depth 105.25
Total Parking Spaces 3
Building
Foundation Concrete Block
Others
Senior Community Yes
Security Features None
ParcelsYN No
Read Less
Want to know what your home might be worth? Contact us for a FREE valuation!

Our team is ready to help you sell your home for the highest possible price ASAP
GET MORE INFORMATION





