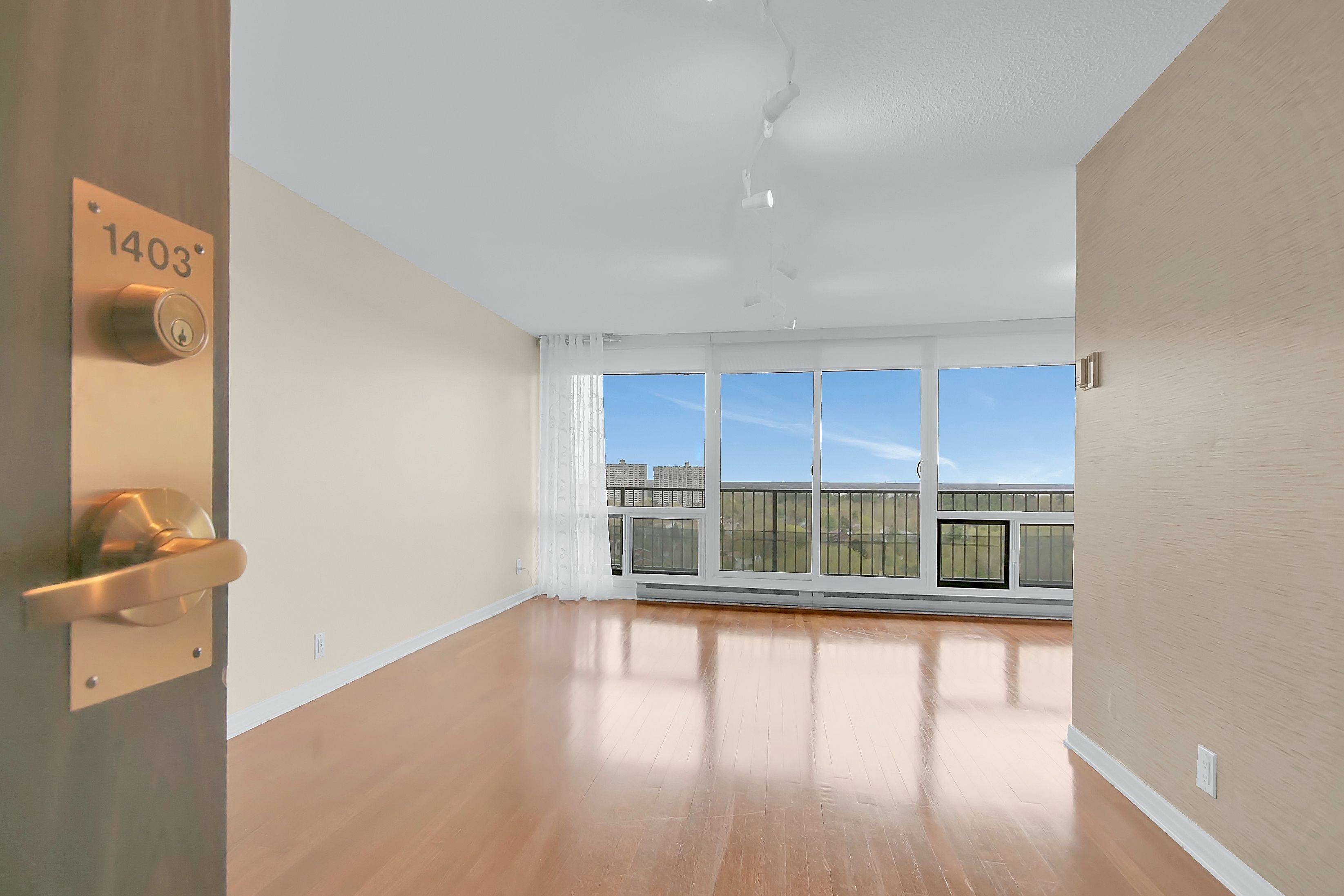$390,000
$395,000
1.3%For more information regarding the value of a property, please contact us for a free consultation.
1195 Richmond RD #1403 Woodroffe, ON K2B 8E4
2 Beds
2 Baths
Key Details
Sold Price $390,000
Property Type Condo
Sub Type Condo Apartment
Listing Status Sold
Purchase Type For Sale
Approx. Sqft 800-899
Subdivision 6001 - Woodroffe
MLS Listing ID X12138924
Sold Date 05/23/25
Style Apartment
Bedrooms 2
HOA Fees $883
Building Age 31-50
Annual Tax Amount $2,864
Tax Year 2024
Property Sub-Type Condo Apartment
Property Description
When only a RIVER VIEW with beautiful SUNSETS will do! You need to check out the 14th floor at The Halcyon! The million dollar views of one great sunset after another come at a very reasonable cost, so don't wait! This 2 bedroom, 1.5 bath enjoys expansive wall to wall windows in the living and dining room, along with a full length balcony. Daytime enjoy the river views and evenings the glorious sunsets! Updated strip oak floors complement the generous sized L-shaped liv/dining room. The primary bedroom includes a new 2 pce bath and large linen closet for extra storage. The 2nd bdrm is spacious and is adjacent to the updated main bath with glass shower enclosure. The home includes underground parking and storage locker. The amenities are popular and the social scene is active, if you want it to be! Outdoor pool, a workshop, sauna, exercise room and lovely updated library/sitting room plus planned activities. The condo has all new windows and fees include heat, hydro, water, insurance. Public transit, shopping, and services are close by, as is the under construction LRT station.
Location
Province ON
County Ottawa
Community 6001 - Woodroffe
Area Ottawa
Zoning R6B F(2
Rooms
Family Room No
Basement None
Kitchen 1
Interior
Interior Features Primary Bedroom - Main Floor, Storage Area Lockers
Cooling Central Air
Laundry In-Suite Laundry
Exterior
Exterior Feature Backs On Green Belt, Landscaped
Parking Features Underground
Garage Spaces 1.0
Amenities Available Party Room/Meeting Room, Outdoor Pool, Sauna, Visitor Parking, Guest Suites
View River, Skyline, Park/Greenbelt, Panoramic
Exposure North West
Total Parking Spaces 1
Balcony Enclosed
Building
Foundation Concrete
Locker Exclusive
Others
Senior Community Yes
Security Features Security System,Security Guard,Smoke Detector
Pets Allowed Restricted
Read Less
Want to know what your home might be worth? Contact us for a FREE valuation!

Our team is ready to help you sell your home for the highest possible price ASAP
GET MORE INFORMATION





