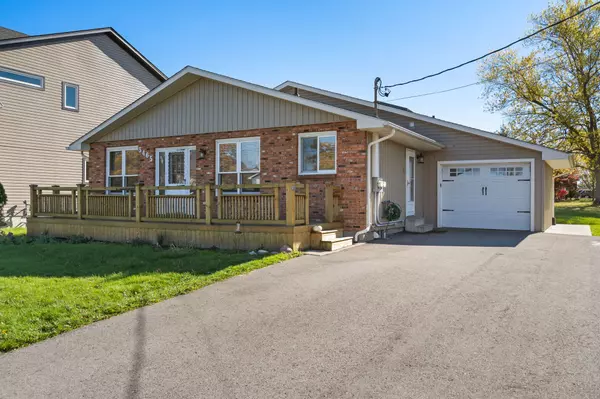
3465 EAST MAIN ST Fort Erie, ON L0S 1S0
3 Beds
2 Baths
UPDATED:
Key Details
Property Type Single Family Home
Sub Type Detached
Listing Status Active
Purchase Type For Sale
Approx. Sqft 700-1100
Subdivision 328 - Stevensville
MLS Listing ID X12559236
Style Backsplit 3
Bedrooms 3
Annual Tax Amount $4,019
Tax Year 2025
Property Sub-Type Detached
Property Description
Location
Province ON
County Niagara
Community 328 - Stevensville
Area Niagara
Rooms
Family Room Yes
Basement Full, Finished with Walk-Out
Kitchen 2
Separate Den/Office 1
Interior
Interior Features Countertop Range
Cooling Central Air
Fireplaces Type Living Room
Fireplace Yes
Heat Source Gas
Exterior
Exterior Feature Deck
Parking Features Private
Garage Spaces 1.0
Pool None
Waterfront Description None
Roof Type Asphalt Rolled
Lot Frontage 73.0
Lot Depth 103.0
Total Parking Spaces 3
Building
Building Age 31-50
Unit Features School,Rec./Commun.Centre,Greenbelt/Conservation,Place Of Worship
Foundation Concrete
Others
ParcelsYN No

GET MORE INFORMATION





