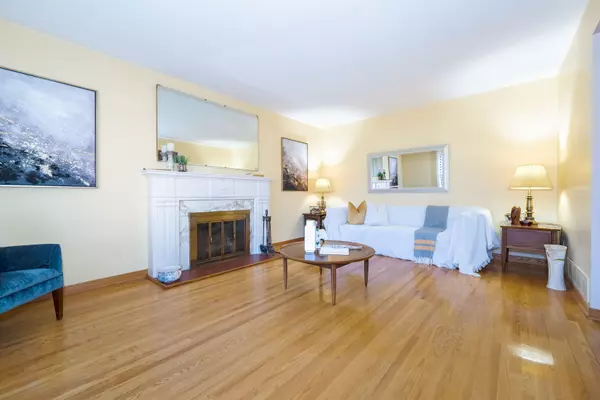
14 Farmington CRES Toronto E05, ON M1S 1G1
5 Beds
3 Baths
UPDATED:
Key Details
Property Type Single Family Home
Sub Type Detached
Listing Status Active
Purchase Type For Sale
Approx. Sqft 2000-2500
Subdivision Tam O'Shanter-Sullivan
MLS Listing ID E12459905
Style 2-Storey
Bedrooms 5
Annual Tax Amount $6,877
Tax Year 2025
Property Sub-Type Detached
Property Description
Location
Province ON
County Toronto
Community Tam O'Shanter-Sullivan
Area Toronto
Rooms
Family Room Yes
Basement Finished
Kitchen 1
Interior
Interior Features Auto Garage Door Remote
Cooling Central Air
Fireplaces Type Living Room
Fireplace Yes
Heat Source Gas
Exterior
Parking Features Private Double
Garage Spaces 2.0
Pool None
Roof Type Asphalt Shingle
Lot Frontage 57.2
Lot Depth 127.5
Total Parking Spaces 4
Building
Foundation Concrete Block
Others
Virtual Tour https://spotlight.century21.ca/toronto-real-estate/14-farmington-crescent/unbranded/

GET MORE INFORMATION





