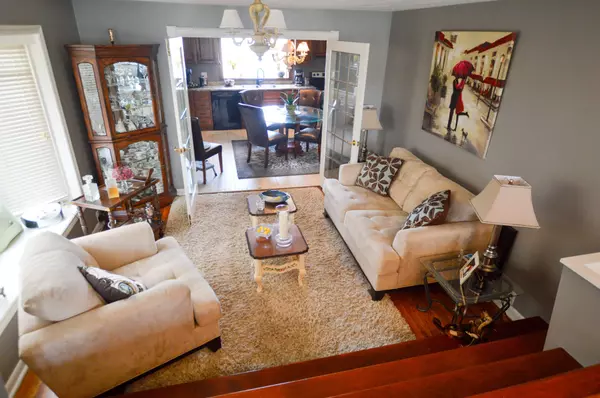REQUEST A TOUR

$ 825,000
Est. payment /mo
Active
68 Pine ST S Thorold, ON L2V 3L4
3 Beds
2 Baths
UPDATED:
Key Details
Property Type Single Family Home
Sub Type Detached
Listing Status Active
Purchase Type For Sale
Approx. Sqft 1100-1500
Subdivision 557 - Thorold Downtown
MLS Listing ID X12299095
Style Backsplit 3
Bedrooms 3
Annual Tax Amount $5,127
Tax Year 2024
Property Sub-Type Detached
Property Description
Welcome to 68 Pine Street S in Thorold, where you'll be greeted by beautiful landscaping entering this 2,000 square foot fully finished backsplit which features three bedrooms and two and a half washrooms. Step into a raised living room with a wood-burning fireplace, bay windows, and views into a sunken dining room with glass French doors leading to a big family kitchen. Enjoy granite countertops, a bay window overlooking the backyard, and access to a sunroom. In addition, this home boasts another family room with gas fireplace and patio doors. The backyard includes a gated in-ground pool, a pond, and a covered deck. Upstairs, find three bedrooms with beautiful windows and a washroom. Downstairs, a huge rec room bar area with a wood-burning stove leading to another level perfect for storage or getting out of wet swimsuits, equipped with a washer, dryer, and rear backyard entrance .Come check out this fantastic family home! New Roof and Chimney 2015
Location
Province ON
County Niagara
Community 557 - Thorold Downtown
Area Niagara
Rooms
Family Room Yes
Basement Separate Entrance, Finished
Kitchen 1
Interior
Interior Features Other
Cooling Central Air
Exterior
Pool Inground
Roof Type Asphalt Shingle
Lot Frontage 46.9
Lot Depth 143.4
Total Parking Spaces 2
Building
Foundation Poured Concrete
Others
Senior Community No
Listed by ROYAL LEPAGE NRC REALTY

GET MORE INFORMATION





