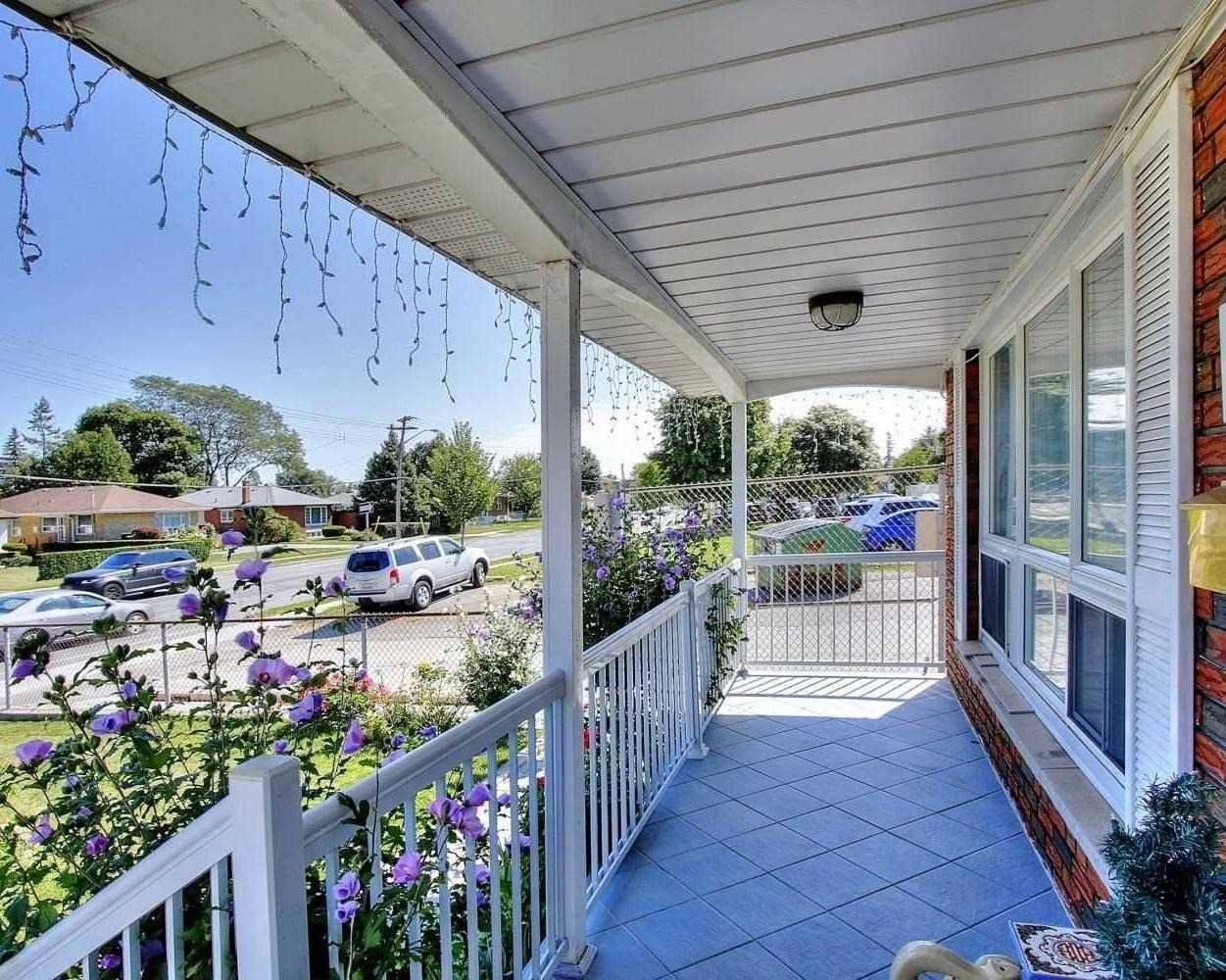REQUEST A TOUR
$ 1,179,000
Est. payment /mo
Active
1074 Pharmacy AVE Toronto E04, ON M1R 2H1
6 Beds
3 Baths
UPDATED:
Key Details
Property Type Single Family Home
Sub Type Detached
Listing Status Active
Purchase Type For Sale
Approx. Sqft 1500-2000
Subdivision Wexford-Maryvale
MLS Listing ID E12239391
Style Backsplit 4
Bedrooms 6
Annual Tax Amount $4,486
Tax Year 2025
Property Sub-Type Detached
Property Description
BIG SIZE BACK SPLIT House, Amazing Location, Wonderful, Bright, Premium Lot 40*210 Feet ,4 BEDROOM Backsplit House With Separate Entrance In Wexford area. Don Valley Pkwy, 401,Eglinton Crosstown Line* transit, schools, With A Private, Huge Backyard, Large Driveway For Multiple Car Parking Spots 6 outside 2 inside garage. total 8 car parking. Don't wait before it gone. Offer anytime
Location
Province ON
County Toronto
Community Wexford-Maryvale
Area Toronto
Rooms
Family Room No
Basement Finished, Separate Entrance
Kitchen 2
Separate Den/Office 2
Interior
Interior Features In-Law Suite
Cooling Central Air
Fireplace No
Heat Source Gas
Exterior
Garage Spaces 2.0
Pool None
Roof Type Asphalt Shingle
Lot Frontage 40.0
Lot Depth 210.0
Total Parking Spaces 8
Building
Foundation Concrete Block
Listed by THE REAL ESTATE OFFICE INC.
GET MORE INFORMATION





