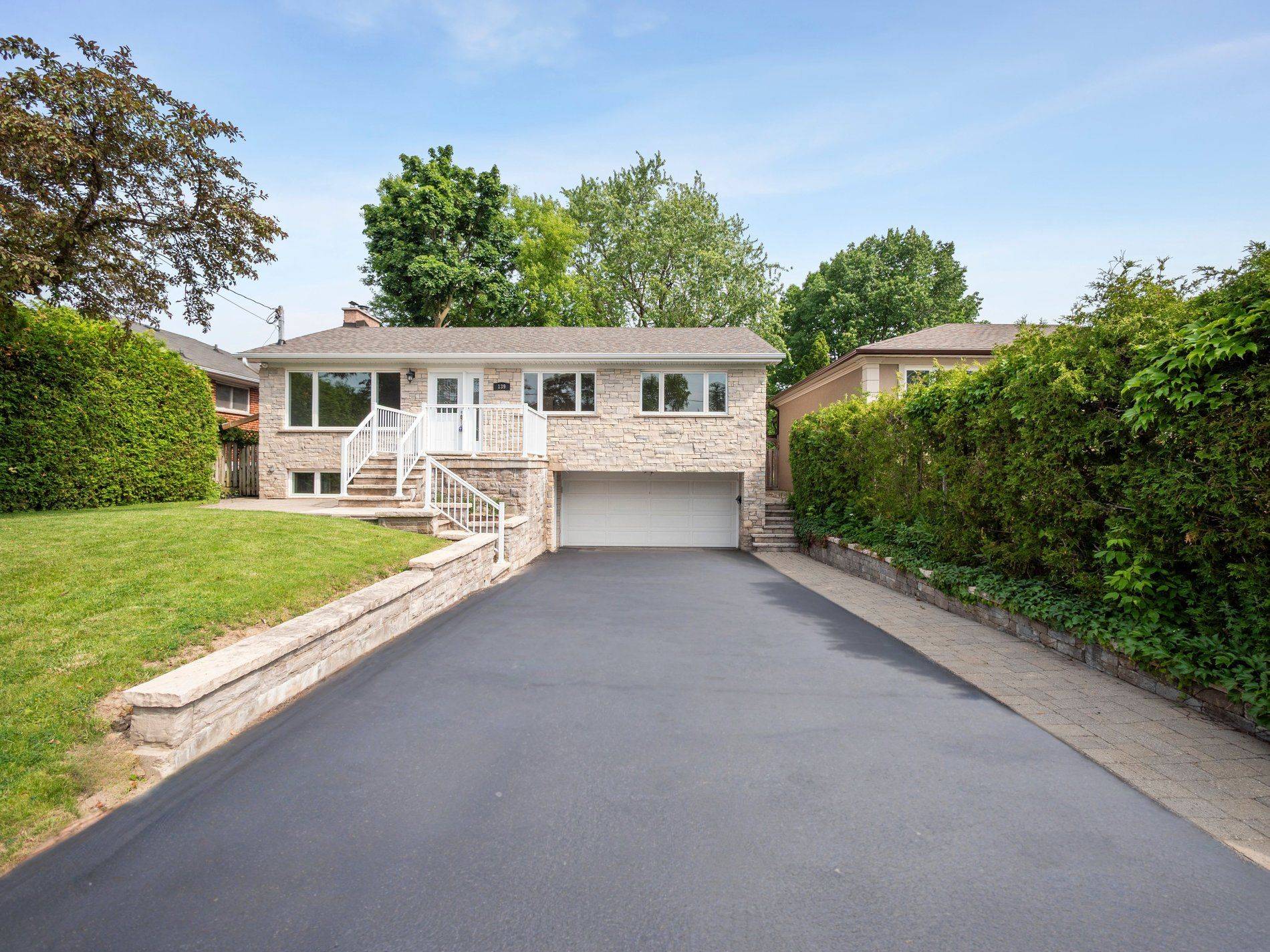139 Driscoll RD Richmond Hill, ON L4C 4H6
4 Beds
2 Baths
OPEN HOUSE
Sat Jun 28, 2:00pm - 4:00pm
UPDATED:
Key Details
Property Type Single Family Home
Sub Type Detached
Listing Status Pending
Purchase Type For Sale
Approx. Sqft 1100-1500
Subdivision Mill Pond
MLS Listing ID N12221522
Style Bungalow-Raised
Bedrooms 4
Annual Tax Amount $5,800
Tax Year 2024
Property Sub-Type Detached
Property Description
Location
Province ON
County York
Community Mill Pond
Area York
Rooms
Basement Apartment, Separate Entrance
Kitchen 2
Interior
Interior Features Auto Garage Door Remote, Built-In Oven, Carpet Free, Countertop Range, Separate Heating Controls, Sump Pump, Water Heater Owned
Cooling Central Air
Fireplaces Type Living Room
Inclusions AEG B/in Oven & Cooktop, Stainless Steel LG Fridge, Microwave in Basement**Frigidaire Fridge & Whirlpool Glass Top Stove, Quartz Counters, All Electric Light Fixtures, All Window Coverings, Sump Pump, Coin Operated Maytag Washer(2023) & Dryer, Brand New Roof (May 2025), Garden Shed w/Concrete Foundation, Two Interior Fire Doors. Newer: CCTV Cameras, Tankless Water Heater, Garage Door & Remote, French Drain in Backyard, Exterior Doors & Casement Windows. Chimney(2014)
Exterior
Parking Features Built-In
Garage Spaces 2.0
Pool None
Roof Type Shingles
Total Parking Spaces 6
Building
Foundation Concrete
Others
Virtual Tour https://sites.odyssey3d.ca/mls/196239186
GET MORE INFORMATION





