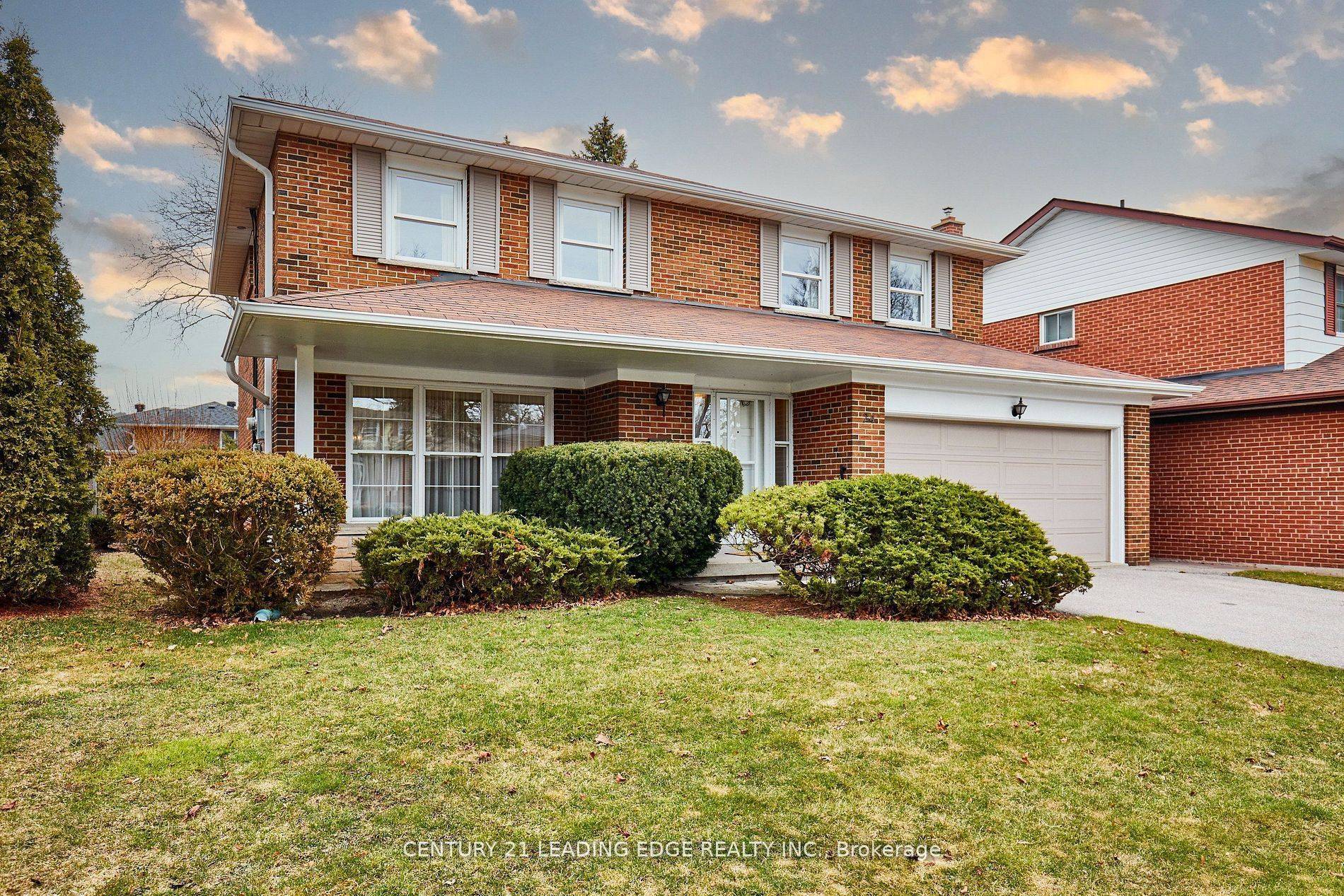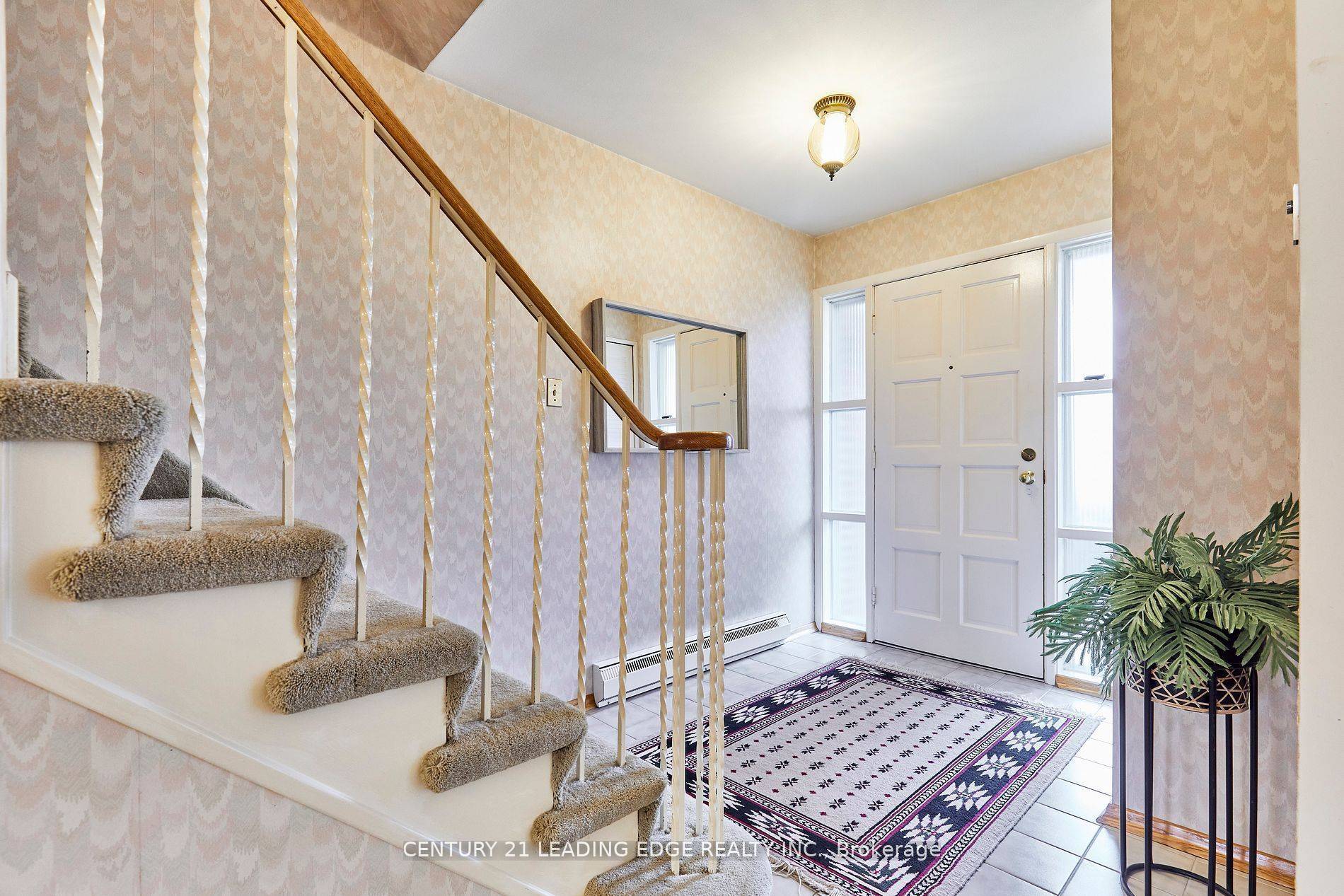24 Dunmurray BLVD Toronto E05, ON M1T 2J9
4 Beds
3 Baths
UPDATED:
Key Details
Property Type Single Family Home
Sub Type Detached
Listing Status Active
Purchase Type For Sale
Approx. Sqft 2000-2500
Subdivision Tam O'Shanter-Sullivan
MLS Listing ID E12212461
Style 2-Storey
Bedrooms 4
Annual Tax Amount $5,901
Tax Year 2024
Property Sub-Type Detached
Property Description
Location
Province ON
County Toronto
Community Tam O'Shanter-Sullivan
Area Toronto
Rooms
Family Room Yes
Basement Partially Finished
Kitchen 1
Interior
Interior Features Auto Garage Door Remote
Cooling Central Air
Fireplaces Type Family Room
Fireplace Yes
Heat Source Electric
Exterior
Garage Spaces 2.0
Pool None
Roof Type Asphalt Shingle
Lot Frontage 48.99
Lot Depth 111.0
Total Parking Spaces 4
Building
Unit Features School,Park,Fenced Yard,Golf
Foundation Block
Others
Virtual Tour https://unbranded.youriguide.com/24_dunmurray_blvd_toronto_on/
GET MORE INFORMATION





