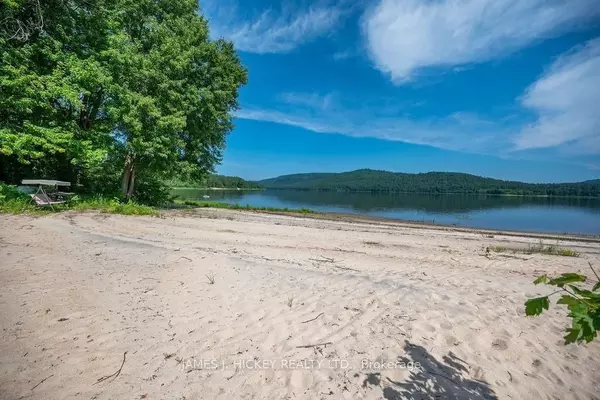419 Devlin LN Laurentian Hills, ON K0J 1P0
5 Beds
4 Baths
UPDATED:
Key Details
Property Type Single Family Home
Sub Type Detached
Listing Status Active
Purchase Type For Sale
Approx. Sqft 2500-3000
Subdivision 513 - Laurentian Hills North
MLS Listing ID X12204173
Style 2-Storey
Bedrooms 5
Building Age 31-50
Annual Tax Amount $4,497
Tax Year 2024
Property Sub-Type Detached
Property Description
Location
Province ON
County Renfrew
Community 513 - Laurentian Hills North
Area Renfrew
Zoning Residential
Body of Water Ottawa River
Rooms
Family Room No
Basement Crawl Space
Kitchen 2
Interior
Interior Features In-Law Suite
Cooling None
Fireplaces Type Wood Stove
Inclusions 2 Fridges, 2 Stoves, Dryer, Washer, Dishwasher
Exterior
Exterior Feature Deck
Parking Features Private
Garage Spaces 2.0
Pool None
Waterfront Description Beach Front
Roof Type Asphalt Shingle
Road Frontage Private Road
Lot Frontage 123.0
Lot Depth 565.62
Total Parking Spaces 10
Building
Foundation Block
Others
Senior Community Yes
Virtual Tour https://www.youtube.com/watch?v=K4hdyMp6gm0
GET MORE INFORMATION





